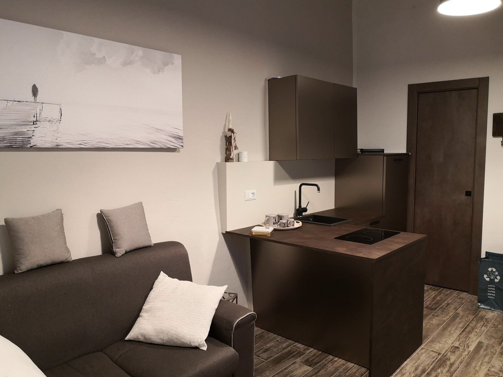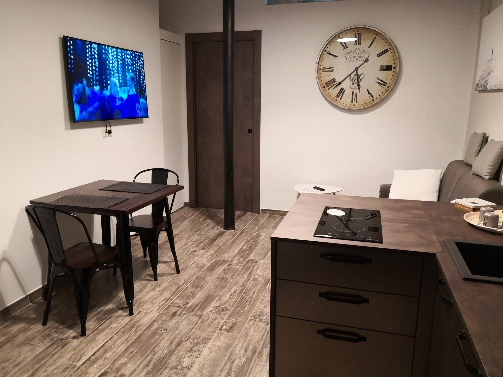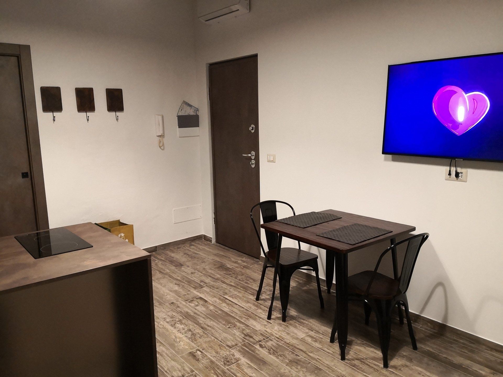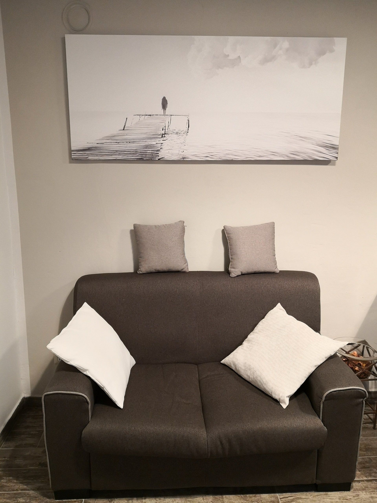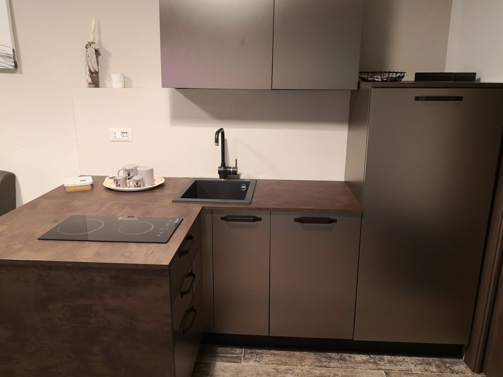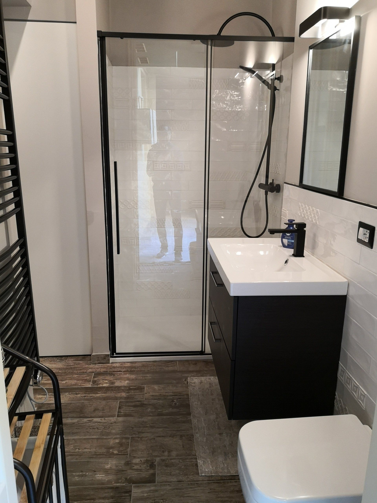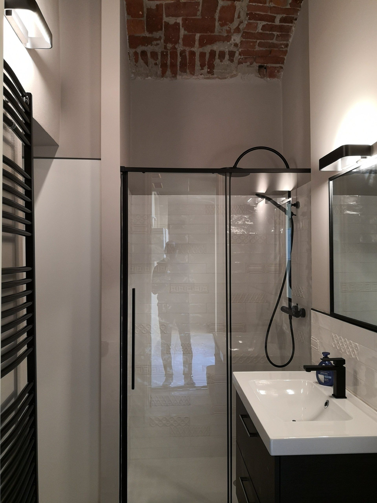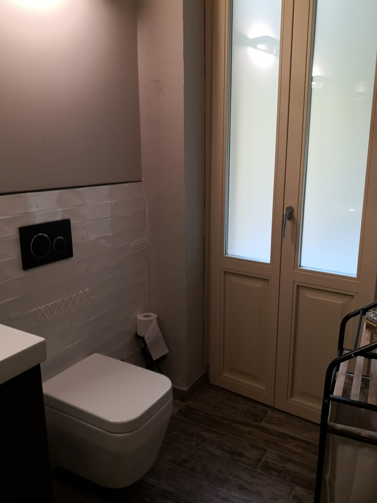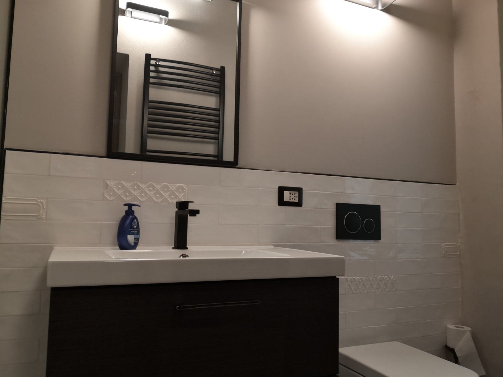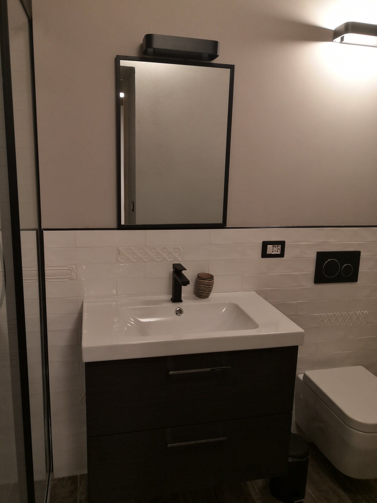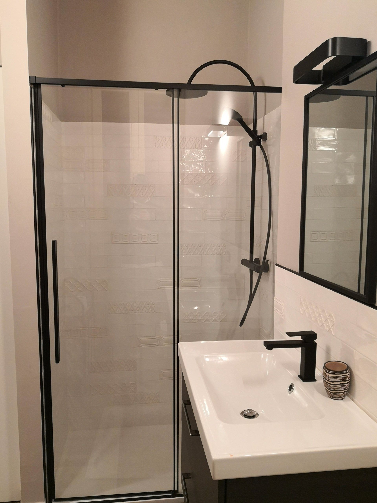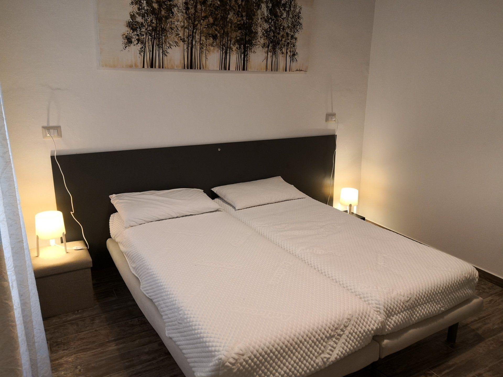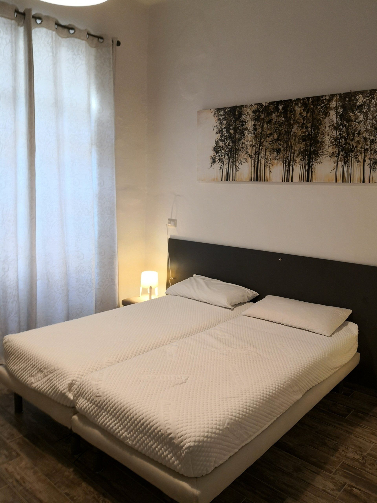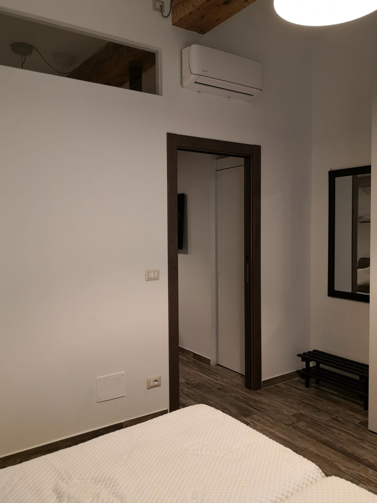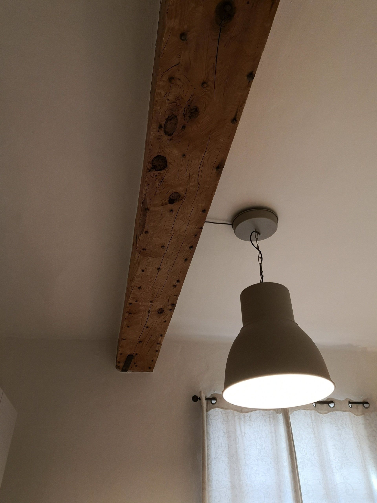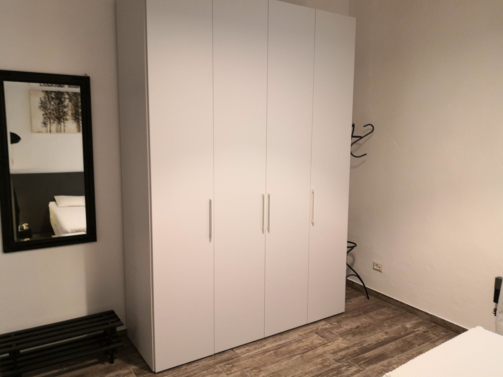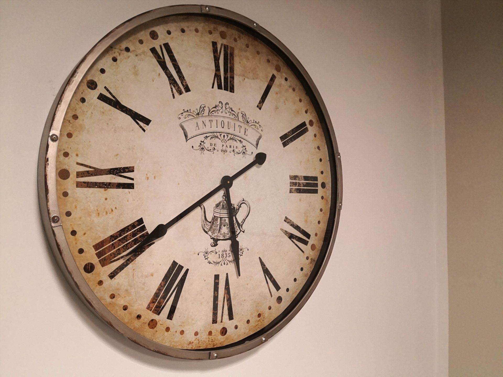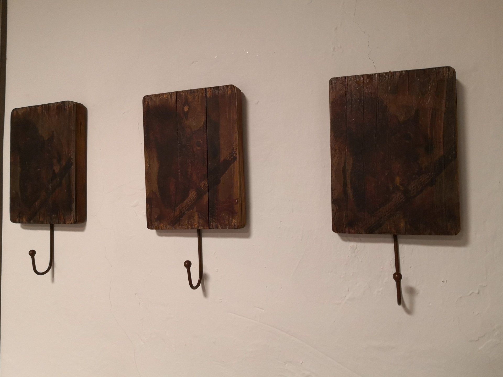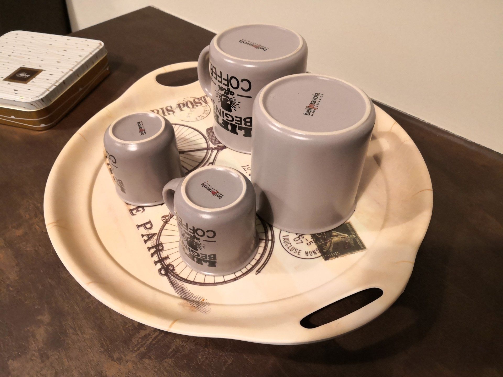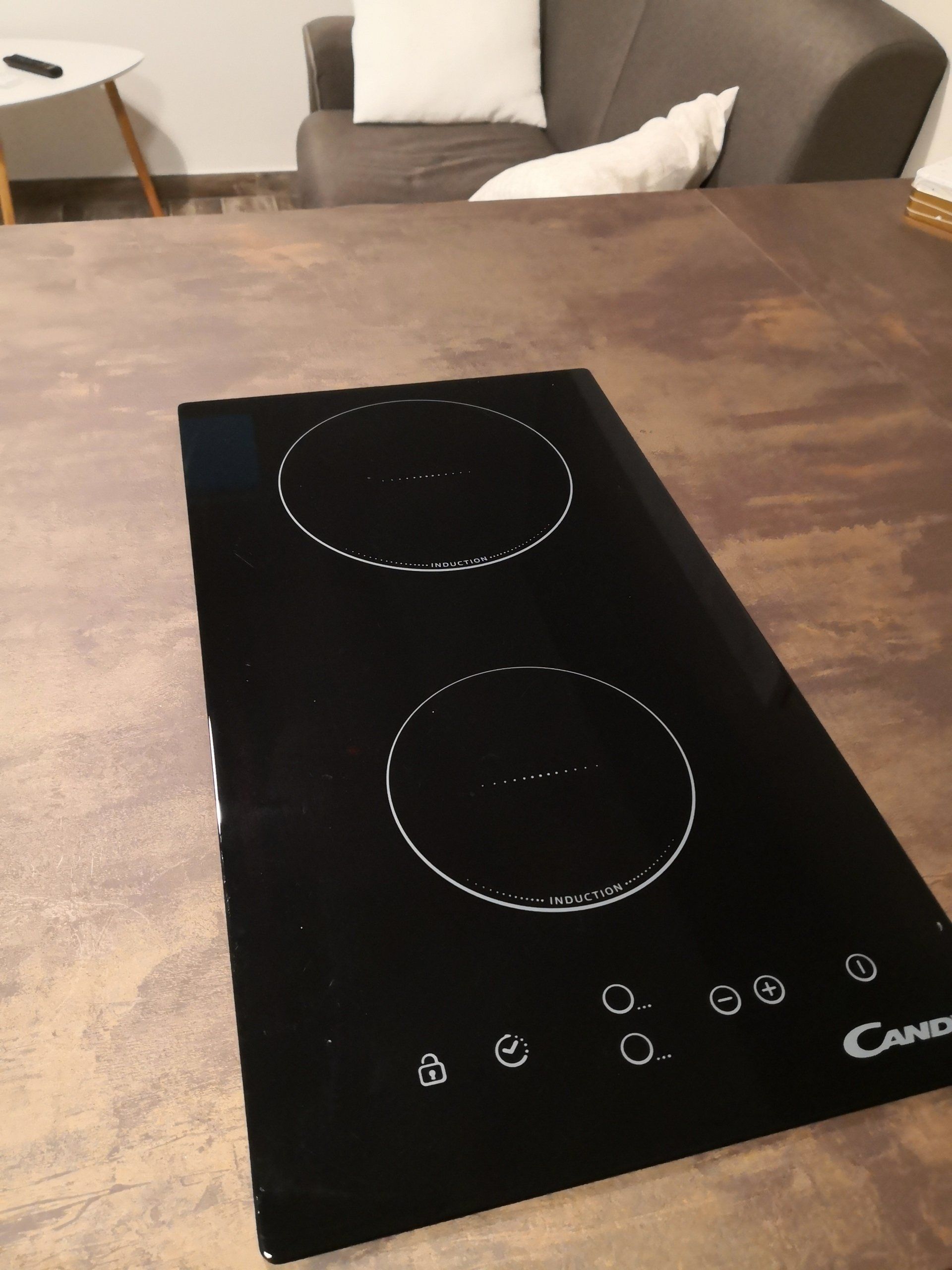Blog Layout
Barra di Ferro 2 tortora
Barra di ferro 2 tortora
Questo bilocale appena ristrutturato si trova all’interno di un’antica dimora del XVII-XVIII secolo conosciuta come Palazzo della Barra di Ferro.
Questo nome deriva dall’omonima locanda che nei primi anni del 1800 era considerata la migliore della città ed aveva la rinomanza di una delle migliori del Piemonte (cfr G.F.Baruffi luglio 1840).
La suddivisione ha sfruttato al massimo gli spazi disponibili da ottenere una zona living modern industrial con cucina con penisola di design completamente attrezzata e dotata di piano cottura ad induzione, frigorifero e lavastoviglie. Un tavolo con sedie in metallo, lampade a sospensione, comodo divano e TV lcd collegata ad internet completano la dotazione. In un piccolo ma funzionale ripostiglio trova posto la lavatrice. Un'altro, ripostiglio per depositare i bagagli e per le vostre necessità
La camera da letto dall'atmosfera calda ed intima dai colori pastello dispone di 2 letti singoli facilmente unibili in matrimoniale. Un capiente armadio e 2 comodini con abat-jour per la vostra comodità. Una grande finestra luminosa si affaccia sulla via interna, molto tranquilla.
Per il bagno è stata scelta la rubinetteria di colore nero di forte impatto visivo, coordinata con l’illuminazione e termo-arredo. Lavabo, wc ed una grande doccia (70x120) di grande praticità.
L’appartamento è dotato di WI-FI illimitato e gratuito in tutti gli ambienti, riscaldamento autonomo e aria condizionata con climatizzatore.
Siamo a 30 mt dal cuore della centrale Via Roma, posizione perfetta per sfruttare a pieno la vita cittadina dei locali, ristoranti e mercato ma anche tranquilla e silenziosa, essendo in una piccola traversa del Centro Storico.
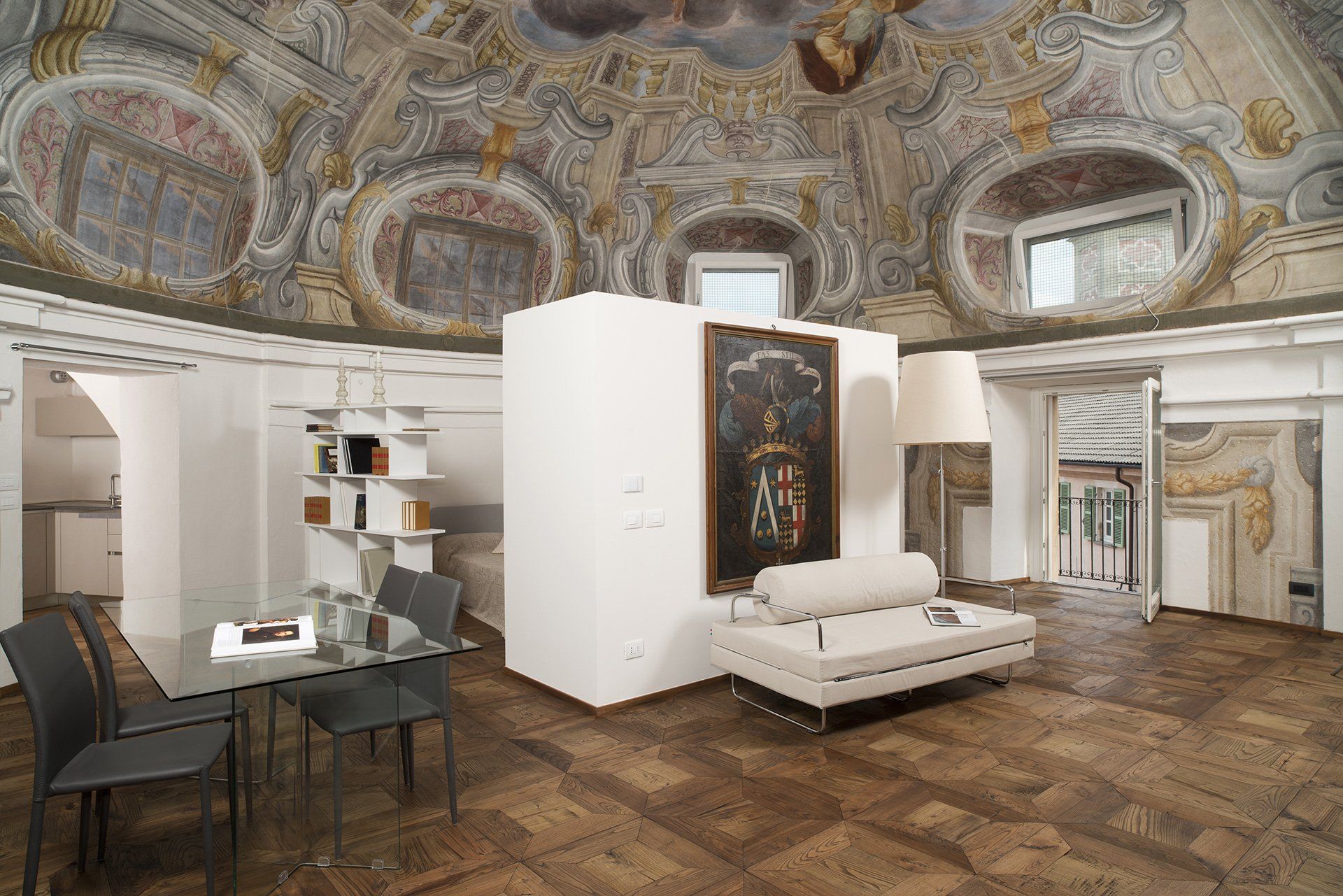
2 luglio 2023
Loft in a magnificent frescoed dome from 1710. The apartment is the result of a restoration that has restored the octagonal hall of 60 square meters to its splendor. You will stay under the gaze of the God Apollo, his Muses and curious cherubs. In the one environment a comfortable sofa, a dining table, a bed with a wardrobe to breathe the air of the past. Imagine the story that these walls have seen in the past. Complete a kitchen, a bathroom recovered under the arched brick vaults. The building is known as Palazzo Rubatti di Torricella or Palazzo Tornaforte. Built in the mid-seventeenth century, the architect of the work is Francesco Gallo, author of over 80 buildings in southern Piedmont including the Sanctuary of Vicoforte "Magnificat". The original owners, the Rubatti, are an ancient decurional family of the Cuneo stalls, present in the list of 1535 with a noble chapel in San Francesco. The Count Carlo Massimiliano and his wife, the noble Violante Maria De Morri, daughter of the Counts De Morri of Castelmagno, live here. Subsequently the noble Barbara Violante Rubatti and her husband Marquis Della Valle Di Clavesana. And finally (just to name a few) the noble Paola Felicita Della Valle and her husband, the famous Count Saverio Bruno di Tornaforte, a heroic militia general. Here in 1809 Pope Pius VII visited the old Count of Tornefort during his journey, prisoner of Napoleon. In short, this show has seen 350 years of history, illustrious characters and magnificent parties. It is precisely the concert of the Muses, a theme chosen by the Rubatti to decorate the vault of the hall of honor, to suggest its use. In 1710 the Swiss painter Giovan Francesco Gaggini, who was working at the Church of the Holy Cross in Cuneo together with the Pozzi brothers, authors of the paintings, was called to perform the work. Clio, Euterpe, Thalia, Melpomene, Tersicore, Erato, Polimnia, Urania and Calliope, accompanied by a correspondence of putti, observe the God Apollo, isolated in the center of the composition, wrapped in a large drapery, crowned with laurel, while with one hand greets and with the other holds the lyre. The scene announces the beginning of an imminent concert: the muses and the putti are ready to play and sing, the instruments tuned, the scores open, while Apollo, conductor of the orchestra, with the gesture of the arm will give the start. The scene is set in the sky, between vaporous white-blue-yellowish-pink clouds. A rich shaped balustrade surrounds the opening towards the sky, highlighting the illusory breaking of the ceiling, while the scenographic painted architectural structure continues below with ample volutes, fake marbles and oval windows, vases full of fruits, garlands, festoons and branches foliaceous. In the living room you can see an original painting restored (oil on canvas) of the heraldic coat of arms of the Rubatti-De Morri alliance. The occasion is precisely the marriage that was celebrated in the Parish Church of Santa Maria del Bosco, Cathedral of Cuneo, on 3 February 1694, with the motto Tas Stil. The saloon was recovered and brought as much as possible to the original of the time. In the center, a fifth contains a walk-in closet and shelters the double bed. A sofa bed, a glass table with chairs and an open bookcase complete the deliberately minimalist furniture. In other spaces you will find a fully equipped kitchen with fridge, induction hob, dishwasher, "Nespresso" coffee machine. In a small storage room also a comfortable washing machine. Bathroom with shower, toilet and comfortable vertical heated towel rail. La Cupola is located on the third floor of the building, without a lift. The stairs are very large and accessible.

Autore: Domus Cuneo
•
2 luglio 2023
Loft in una magnifica cupola affrescata del 1710. L'appartamento è il risultato di un'opera di restauro che ha riportato al suo splendore il salone ottagonale di 60 mq. Soggiornerete sotto lo sguardo del Dio Apollo, le sue Muse e curiosi putti. Nell'unico ambiente un comodo divano, un tavolo pranzo, un letto con cabina armadio per respirare l'aria del passato. Immaginare la storia che questi muri hanno visto passare. Completano una cucina, un bagno recuperati sotto le volte ad arco di mattoni. L'immobile è conosciuto come Palazzo Rubatti di Torricella o Palazzo Tornaforte. Costruito nella metà del XVII secolo, l'architetto dell'opera è Francesco Gallo, autore di oltre 80 edifici nel Piemonte meridionale tra cui il Santuario di Vicoforte "Magnificat". I proprietari originali, i Rubatti, sono un'antica famiglia decurionale de platea di Cuneo, presente nell'elenco del 1535 con cappella gentilizia in San Francesco. In questo Palazzo trovano dimora Il Conte Carlo Massimiliano e la sua sposa la nobile Violante Maria De Morri, figlia dei Conti De Morri di Castelmagno. Successivamente la nobile Barbara Violante Rubatti e il marito Marchese Della Valle Di Clavesana. Ed infine (solo per citarne alcuni) la nobile Paola Felicita Della Valle ed il marito, il famoso Conte Saverio Bruno di Tornaforte, eroico Generale di milizia. Qui nel 1809 il Papa Pio VII fa visita al vecchio Conte di Tornefort durante il suo viaggio, prigioniero di Napoleone. Insomma questo salone ha visto 350 anni di storia, personaggi illustri e magnifiche feste. E' proprio il concerto delle Muse, tema scelto dai Rubatti per decorare la volta del salone d'onore, a suggerirne l'uso. Nel 1710 fu chiamato ad eseguire l'opera il pittore svizzero Giovan Francesco Gaggini, che stava lavorando alla Chiesa della Santa Croce a Cuneo insieme ai fratelli Pozzi, autori delle quadrature. Clio, Euterpe, Thalia, Melpomene, Tersicore, Erato, Polimnia, Urania e Calliope, accompagnate da un carteggio di putti, osservano il Dio Apollo, isolato al centro della composizione, avvolto in un ampio panneggio, coronato di alloro, mentre con una mano saluta e con l'altra tiene la lira. La scena annuncia l'inizio di un imminente concerto: le muse ed i putti sono pronti a suonare e cantare, gli strumenti accordati, gli spartiti aperti, mentre Apollo, direttore di orchestra, col gesto del braccio ne darà il via. La scena è ambientata in cielo, tra vaporose nubi bianco-azzurrine-gialline-rosate. Una ricca balaustra sagomata contorna l'apertura verso il cielo, mettendone in risalto l'illusivo sfondamento del soffitto, mentre lo scenografico apparato architettonico dipinto prosegue inferiormente con ampie volute, finti marmi e finestre ovali, vasi colmi di frutti, ghirlande, festoni e tralci fogliacei. Nel salone potrete osservare un dipinto originale restaurato (olio su tela) dello stemma araldico dell'arma di alleanza Rubatti-De Morri. L'occasione è appunto il matrimonio che fu celebrato nella Chiesa Parrocchiale di Santa Maria del Bosco, Duomo di Cuneo, il 3 febbraio 1694, con il motto Tas Stil. Il salone è stato recuperato e portato il più possibile all' originale dell'epoca. In centro, una quinta contiene una cabina armadio e dà riparo al letto matrimoniale. Un divano letto, un tavolo in cristallo con sedie ed una libreria a giorno completano l'arredamento volutamente minimalista. In altri spazi troverete una cucina completamente attrezzata con frigorifero, piano cottura ad induzione, lavastoviglie, macchinetta caffè "Nespresso". In un piccolo ripostiglio anche una comoda lavatrice. Bagno con doccia, wc e comodo termoarredo verticale. La Cupola si trova al terzo piano dell'edificio, senza ascensore. Le scale sono molto ampie ed accessibili.
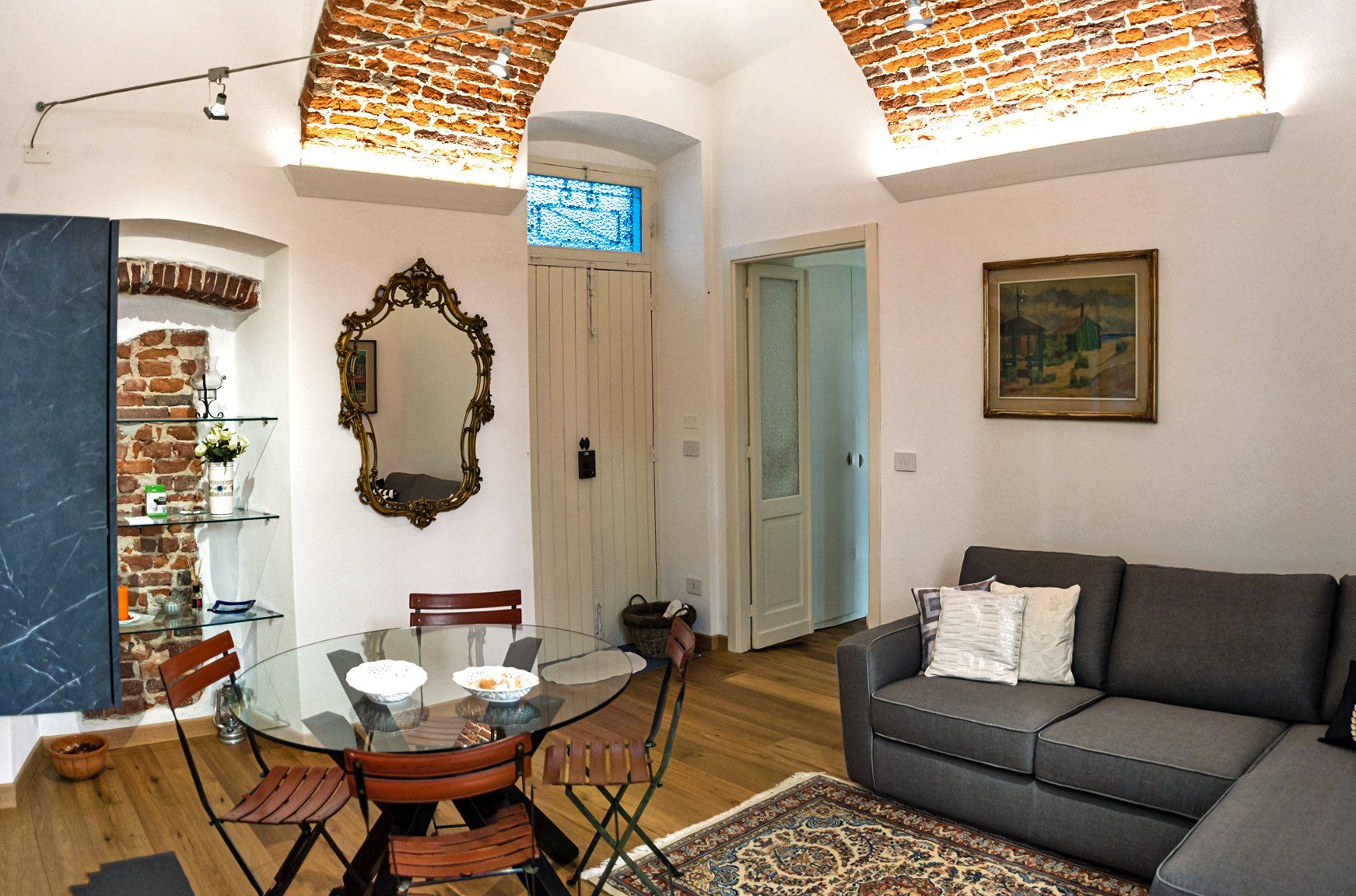
Autore: Domus Cuneo
•
1 luglio 2023
We are located in the heart of the historic center of Cuneo, in the street that takes the name of Count Carlo Massimiliano Roero, husband of the famous Rosa Ignazia Diodata Saluzzo, an appreciated poetess of the early 1800s. The entire building was owned by the Count and had the classic construction form of the time, with a central courtyard with warehouses and stables on the ground floor and manor lodgings on the first floor. Our apartment overlooks Via Carlo Manfredi di Luserna and is very bright compared to the standard of the old part of the city. The careful and meticulous renovation has brought a prestigious and noble air back to the environment, enhancing the cross ceilings with cut bricks, which testify to the availability of wealth of the family. The wooden floors and the details of the original interior doors and the niches obtained give warmth and personality In the apartment you will find a beautiful kitchen with all the necessary appliances, a large fridge with freezer, a traditional oven, a microwave, a 4-burner hob and a dishwasher with a generous worktop. A practical shelf with nice stools for a quick breakfast or snack. The majestic living room welcomes you with a large glass dining table, a generously sized L-shaped sofa to pass the time chatting or watching the big TV. A glass door allows the passage to the small but beautiful balcony on the street. The master bedroom, furnished as a suite, has a beautiful walk-in closet with mirrored glass and friction sliding door, 2 bedside tables and a period desk. The large and comfortable double bed. Here too we find a small but lovely balcony. In the large bathroom there is space for the shower, the toilet and the bidet and a window to give brightness and air to the environment. The second bedroom has a large wardrobe with doors, a design glass table, a vintage bathroom furniture adapted to a night table. French bed with a square and a half. Nice and spacious bathroom, with corner shower, toilet and bidet. The peculiarity lies in the walls that are not full height, but end with glass on the ceiling, to give a feeling of greater space to the rooms and natural light. At 100 meters we find Via Roma and Piazza Virginio where the Friday market and numerous events take place under the central roof. Also nearby is the complex of San Francesco and its museum.



